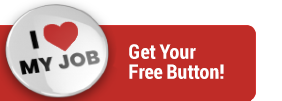Position Overview:
Responsible for managing small projects in all phases. Assist in architectural problem solving. Assist Project Manager in preparing budget and schedules, and in monitoring adherence to work plan. Interact with consultants and agencies. Ability to work with a team on larger projects.
MINIMUM REQUIREMENTS:
- Education: Prefer minimum professional degree in architecture (B. Arch, M. Arch).
- Experience: Minimum of five to six (5-6) years’ experience in production and coordination of documents in all phases of architectural practice desired. Minimum of two (2) years Revit experience.
- Software: Revit, Bluebeam and Microsoft Office Suite Products (Outlook, Word, Excel, PowerPoint, Project, etc.) or demonstrated equivalent and proficiency; AutoCAD & Revit production software.
- License: Licensed or actively pursuing licensure.
TECHNICAL:
- Possess knowledge of drawing setup, layers, plotting/publishing, dimensions, families, attributes, purge/audit/recover, and back up files and view templates.
- Prepare complex plans, elevations, and details under guidance of supervisor.
- Demonstrate BIM/Revit knowledge in advance commands of editing requirements, drawings set up for any type of project, management and use of all BIM files and resolution of any related BIM issues on BIM platform.
- Understand technical terminology of the architectural and construction industry.
- Be proficient with documentation and office practice systems.
- SketchUp desirable but not required.
- Supervises and/or reviews the technical work of Designer I, Designer II and Designer III.
DESIGN:
- Support the design team and ensure that the design intent is followed through all phases.
- Participate in office design charettes.
- Proficient in the documentation of project design in BIM/Revit such as three-dimensional modeling, product or material research,
SUPERVISION AND DELEGATION:
- Ability to professionally communicate both verbally and in writing to give assignments to office support staff, consultants and vendors.
- Ability to delegate assignments to support staff and always be respectful.
- Demonstrate motivation in seeking new responsibilities and challenges.
- Set goals, prioritize, and plan work activities for self-management and use time efficiently.
- Estimate hours for assigned tasks and finish tasks within agreed-upon budgeted hours for the task.
COMMUNICATION AND COLLABORATION:
- Listen and communicate effectively and professionally.
- Ask questions about assignments when unclear.
- Coordinate projects with team members and consultants for conflicts and discrepancies.
- Ability to apprise supervisor for status of work.
- Ability to correspond effectively with consultants for CAD/Revit files and minor directives.
- Attend professional activities outside of the office.
- Assist in preparation for interviews and proposals.
- Always be professional and respectful in interactions with clients and consultants.
- Ability to work with a team on larger projects.
SKILLS:
- Strong graphic presentation skills.
- Strong design skills.
- Proficient with current building codes.
- Proficient with agency review process and DSA/HCAI procedures.
- Computer skill set including Revit, AutoCAD, Photoshop, SketchUP, Adobe Creative Suite, Lumion.
- Ability to lead/delegate team in the documentation of project design with engaging presentations utilizing tools such as BIM/Revit modeling, and product or material research.
- Ability to effectively lead/delegate team in schematic design and design development of projects and make client presentations.
- Ability to use creativity and original thinking in design issues with a keen eye for detail and exemplary taste in design and architecture.
- Ability to effectively participate in office design charettes, team design critiques and pin-ups.
- Ability to use basic design communication skills via sketching and hand drawings.
- Ability to follow the design intent of graphic and verbal direction.
- Ability to participate in the development of 3D modeling of projects. Prepare various design communication and presentation materials including sketches, rendered 2D and 3D drawings, rendered perspectives, slide shows and material selection boards.
- Ability to collaborate and participate in team environments.
- Proficient in sustainable design techniques/Green Building Code.
- Lead/delegate in selection and research of building materials and exterior finishes.
- Ability to lead site surveys.
- Ability to design and delegate project specific details.
PHYSICAL REQUIREMENTS:
The ideal candidate must be able to complete all the physical requirements of the job with or without reasonable accommodation:
- Must be able to remain in a stationary position at a minimum of 50% of the time.
- Must be able to efficiently use the keyboard and computer mouse.
- Must be able to thoroughly communicate clearly with others.
- Must have visual acuity of 20 inches or closer.
- Must have reliable transportation.
COMPANY OFFERS:
A generous, comprehensive benefit package including: 3 weeks of accrued PTO per year, 8 paid holidays, 100% paid monthly medical, dental & vision premiums, life insurance at no cost to employees, 401k Plan with employer match of 16% on the first 6%, 401k profit sharing, weekly lunch and learns for AIA hours, reimbursement for passed ARE exams.
SALARY: $85,000.00 – $90,000.00/py


